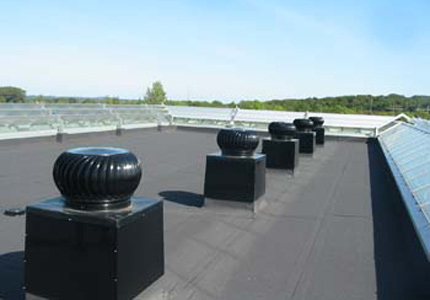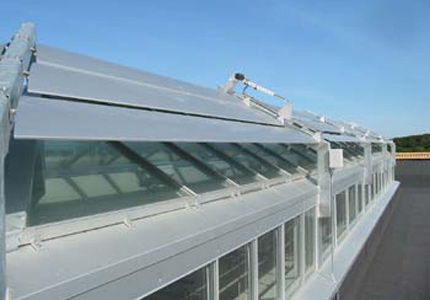Danish hospitals must be equipped for climate change. This requires better collaboration between architects and engineers, as well as forward-looking developers.
Over the coming years, a double-digit billion figure will be
invested in building and modernising Danish hospitals. Danish
regions have a singular opportunity to refurbish and construct
brand new super hospitals in projects that embrace both energy
efficiency and climate change adaptation.
"Climate-adapted buildings in Denmark should primarily take two
things into account: higher temperatures and rises in water-level.
While water levels are an important factor in low-lying areas near
the coast, adapting to a warmer climate is something that should be
incorporated into all building projects in future," says Olaf Bruun
Jørgensen, head of department at Esbensen Consulting
Engineers.
This applies not least to hospital buildings, where the indoor
climate is particularly important. A fine example is the
refurbishing of the southern Jutland regional hospital in Aabenraa.
In 2003-2004 the hospital had its three courtyards roofed over to
provide more space for both employees and patients. The courtyards
were glazed over, solar panels and solar shading were installed,
along with natural ventilation (hybrid ventilation) and double
facades (double-skin facades). In addition to substantial cuts in
energy consumption, these changes have provided natural light
conditions and a good and healthy indoor climate.
"The project was primarily about creating better indoor climate
and low energy consumption, but climate adaptation also came into
the equation. The large area of glass to ensure natural light
conditions means that it may become quite hot during the day, and
since there will be more heat waves and generally higher
temperatures in future, it was important to incorporate natural
ventilation and solar shading in the building," says Olaf Bruun
Jørgensen.

Wind cowls as primary driver for hybrid ventilation (exhaust)
from the roofed-over courtyard area. (Photo: the EU project,
HOSPITALS)
Patients get well sooner
"In the Region of Southern Denmark we are doing much to create the
best possible conditions for the people who daily have to stay and
work in the rather closed-in environments of hospitals, but we are
also including energy-saving measures," explains architect Liane
Timm Schwarz from the building division of the Region of Southern
Denmark.
"We know that indoor climate and lighting conditions are of great
importance for people's well-being on the wards. The project in
Aabenraa also shows us that this also means that patients can be
sent home sooner," she says.
The energy measures increased the building budget by DKK 5
million, however this figure was quickly cancelled out by savings
in the operating budget for ventilation, space heating and utility
water heating.
"And we haven't even calculated the savings gained from patients
getting well sooner," Ms Schwarz concludes.
Climate must be incorporated from the start
The refurbishing of Aabenraa hospital was a part of the
EU-HOSPITALS project, in which five European hospitals took part.
The project's technical coordinator, Esbensen Consulting Engineers,
applied Integrated Energy Design (IED), a process in which you make
sure there is correlation between form, function, architecture and
minimised demand for energy. In traditional building
processes the architect carries out his or her part of the
assignment first and then the engineers take over. In an IED
process, the parties involved work with a common objective and all
have ownership of the process. A prerequisite is that all
parties get involved in the process early on.
"The IED process is basically about common sense, about thinking
carefully, however in practice architects, engineers and developers
alike need new ways of thinking. For the engineer and the architect
it is about being proactive and having the courage to ask each
other critical questions early on in the process. It is about
working together on the drawings, so that the necessary technical
installations and the architectural design all come together. For
the developer it is about realising that the end result will be
satisfactory, even though the process requires greater involvement
than usual. On the other hand, there will be fewer things to redo
at a later stage," explains Olaf Bruun Jørgensen.

Automatic exterior solar shading of roofed courtyard area.
(Photo: the EU project, HOSPITALS)
All talk and no action
Mr Jørgensen believes that this type of working process
also provides greater likelihood that the consequences of climate
change are incorporated into the final proposal. He is therefore
saddened to see that visions for building sustainable hospitals are
far too often left behind as mere good intentions.
"Unfortunately, there is a tendency to discard all the good
intentions when priorities are set in the building budget. You
therefore end up with hospitals which keep to budget, but which end
up being far more expensive to operate than was otherwise
necessary. This is critical, because hospital buildings are very
energy-intensive to operate," says Mr Jørgensen.
Ventilation, lighting and cooling are some of the energy-intensive
items in the energy accounts, not least because equipment and
treatment methods in hospitals are becoming more high-tech.
Although hospitals have very strict air quality requirements, in
many places it will be advantageous to use natural ventilation. For
example in administration offices, on ordinary wards and in common
rooms, where hygiene and cleanliness requirements are not as strict
as e.g. in operating theatres, laboratories, etc.
"We know that a good indoor climate gets patients well sooner and
reduces staff absenteeism. Therefore, we must invest in effective
solar shading instead of choosing the easiest and cheapest solution
of installing interior curtains. A solution which most often has
none of the desired effect.
Optimal use of natural lighting and natural ventilation must be
ensured early on in the design phase and not in a subsequent
installation process after the building has been erected.
Professionals specialising in energy optimisation, indoor climate
and similar should therefore be involved in the project at an early
stage, when outlining the main functions and layout of the
building. Many of the solutions that we are talking about here cost
almost nothing once they are in operation, so it's ridiculous not
to include them from the outset," says Mr Jørgensen.
Spreading the word
Another consulting engineer firm, Grontmij | Carl Bro, is
also familiar with the problem.
"If we as engineers are not involved in the process until after
the developer has accepted the proposal from the architect, our
hands will be tied, making it hard to incorporate climate change
adaption solutions. It is therefore essential that we in the
engineering sector become better at spreading the word to both
developers and architects that changing the way we work together
will pay in the end," says Sigurd Bunk Lauritsen, a senior
consultant who lectures throughout Denmark about climate-adapted
hospitals.
"Last year I held a lecture for a crowd of hospital chief
technicians. I asked them whether they had considered what will
happen if the groundwater starts to rise. No one said a word. So I
don't think that climate change and its consequences for hospital
buildings are something they ponder over on a daily basis. But
there is much money to be saved in the hospital's operating and
maintenance budget, if climate change adaptation and
energy-efficient solutions are incorporated in the early design
phase of building and refurbishment projects," says Mr
Lauritsen.